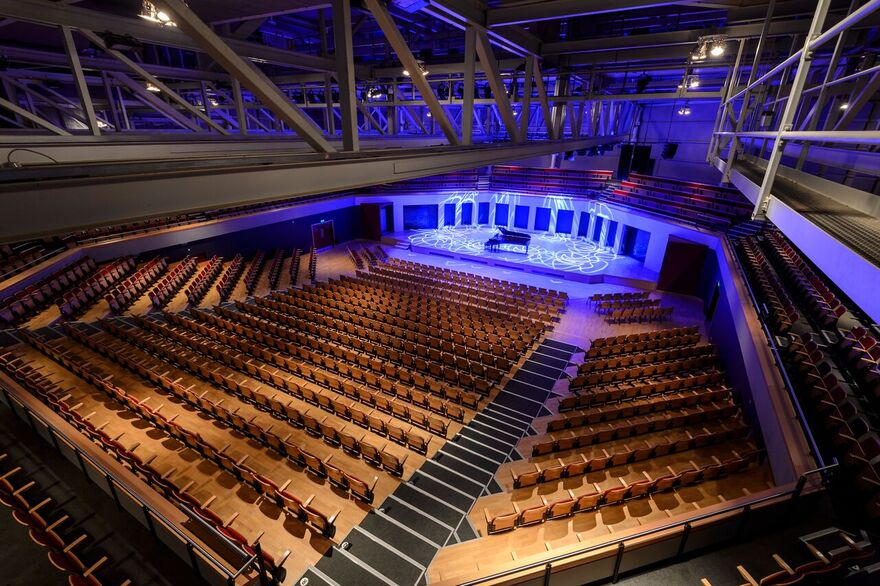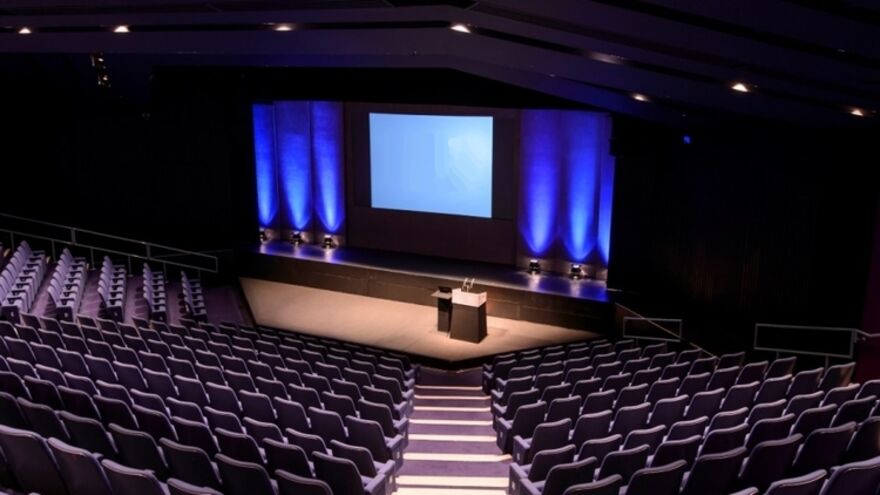
Around the building
We’re on a mission to make sure the extraordinary mix of the arts we share is matched by the extraordinary mix of people who share it with us. With our new building we’re here to open the doors wider than ever before.
Your Visit
We've made our building as accessible as possible. If you have any concerns or access requirements, please contact The Box Office and we will be able to advise you accordingly. Find out where the accessible parking is. See the venue access guides we've created with AccessAble.

Butterworth Hall
✔ Balcony seating accessible via lift.
✔ Sennheiser infrared assisted listening system (can be used with or without a hearing aid). Headsets are available with full instructions from The Box Office. Hall Seats
Seat Width: 40cm, Space between seats: 10cm Flat Floor
Leg room: 50cm
No arm restsRaked
Leg room: 40cm
Folding arm restsBalconies (S/SS+)
Leg room: 35cm
Fixed arm rests Butterworth Hall Access Guide

Cinemas
✔ Accessible seating available, as well as dedicated wheelchair spaces.
✔ Screen One has wheelchair accessible seating at the rear, accessible by a lift.
✔ Screen Two and Three have wheelchair accessible seating at the front, and are accessible by the lift from ground level. Cinema Seats
Seat Width: 50cm, Fixed Arm Rests, Space between seats: 10cm Screen One
Leg room: 40cmScreen Two
Leg room: 40cmScreen Three
Leg room: 50cm Cinema Access Guides

Theatre
✔ Accessible seating available, as well as dedicated wheelchair spaces.
✔ Sennheiser infrared assisted hearing system (can be used with or without a hearing aid). Headsets are available with full instructions from The Box Office. Theatre Seats
Seat Width: 41cm, Fixed Arm rests, Space between seats: 8cm, Leg Room: 23cm
Theatre Access Guide

Studio
✔ Flat floor access.
✔ Sennheiser infrared assisted hearing system (can be used with or without a hearing aid). Headsets are available with full instructions from The Box Office. Studio Seats
Seat Width: 41cm, Fixed Arm rests, Space between seats: 6cm, Leg Room: 27cm
Studio Access Guide

Helen Martin Studio
✔ Adjacent accessible toilets.
✔ Sennheiser infrared assisted listening system (can be used with or without a hearing aid). Headsets are available with full instructions from The Box Office. Helen Martin Studio Seats
Seat Width: 40cm, No arm rests, Space between seats: 4cm, Leg Room: 50cm
Helen Martin Studio Access Guide

Accessible Toilet Facilities
✔ Ambulant facilities are available in the main toilets by the Theatre.
✔ Additional accessible toilets on the ground floor and first floor, plus a Changing Place as part of the 20:20 Project.

Wheelchairs

Large Accessible Seats

Baby Changing

Assistance Dogs
Take a Look Around
Require Further Assistance?
We're committed to improving our services for all customers because we want you to enjoy your visit with us. We're always happy to receive feedback from our customers or provide extra assistance if you need it.
