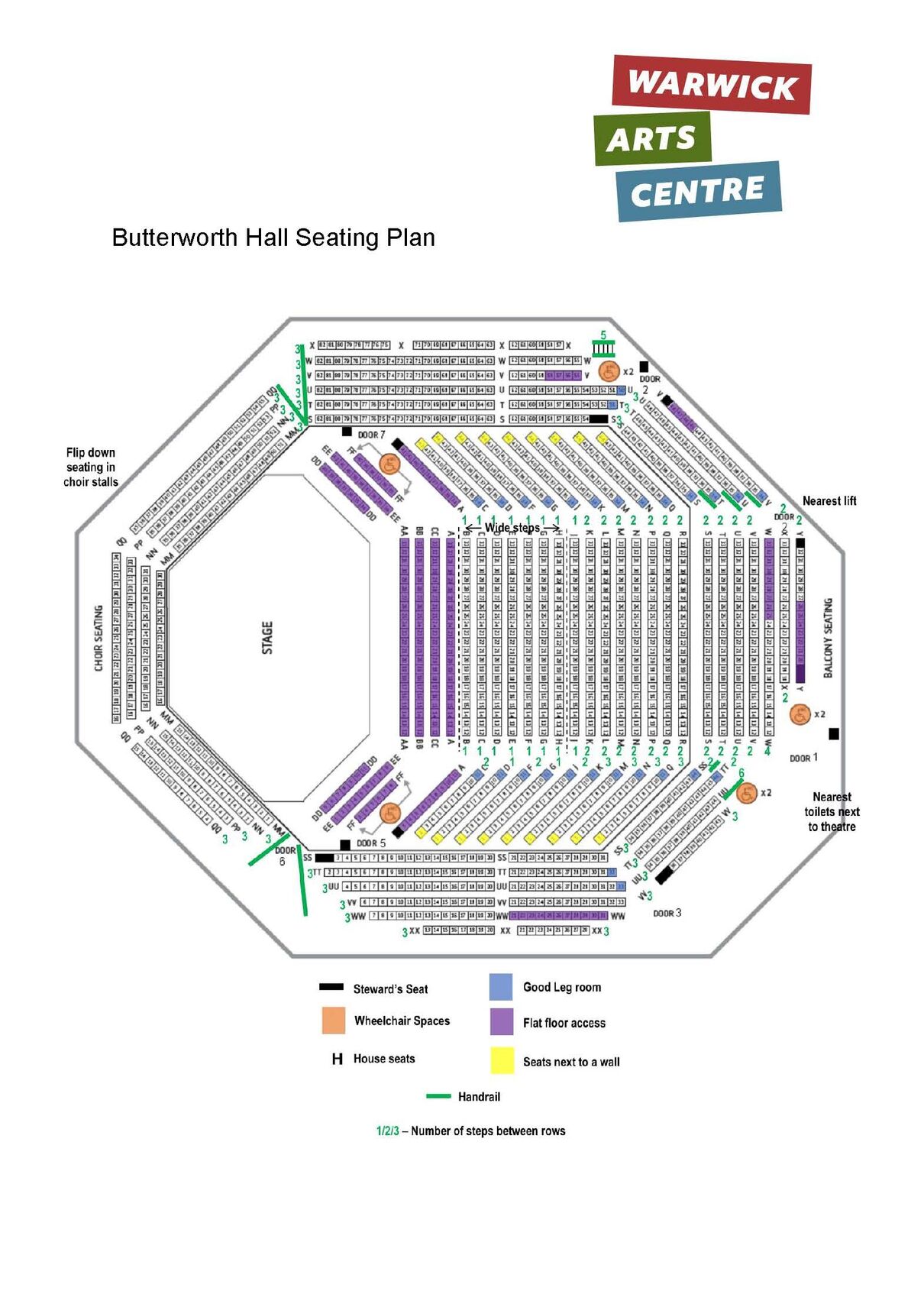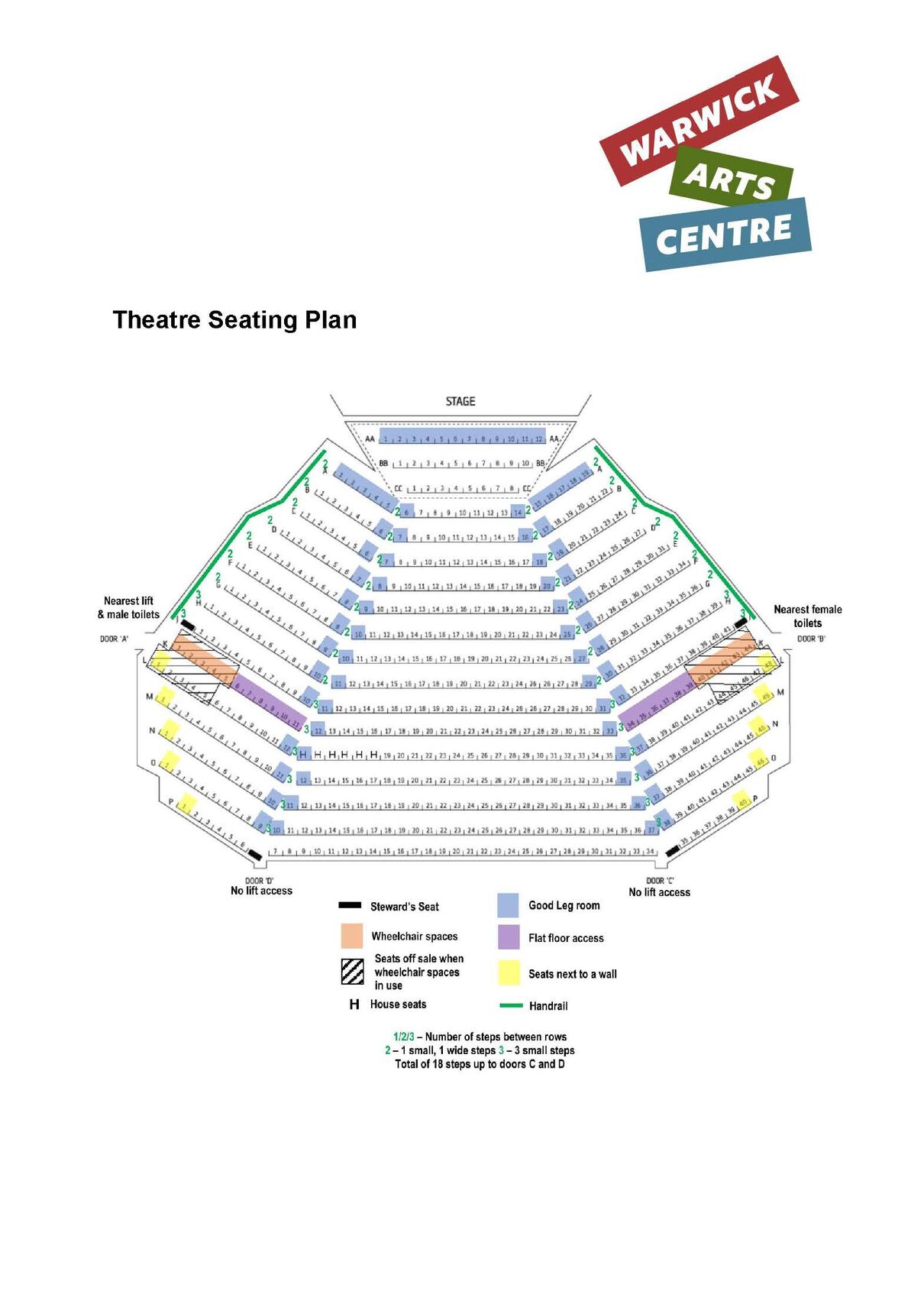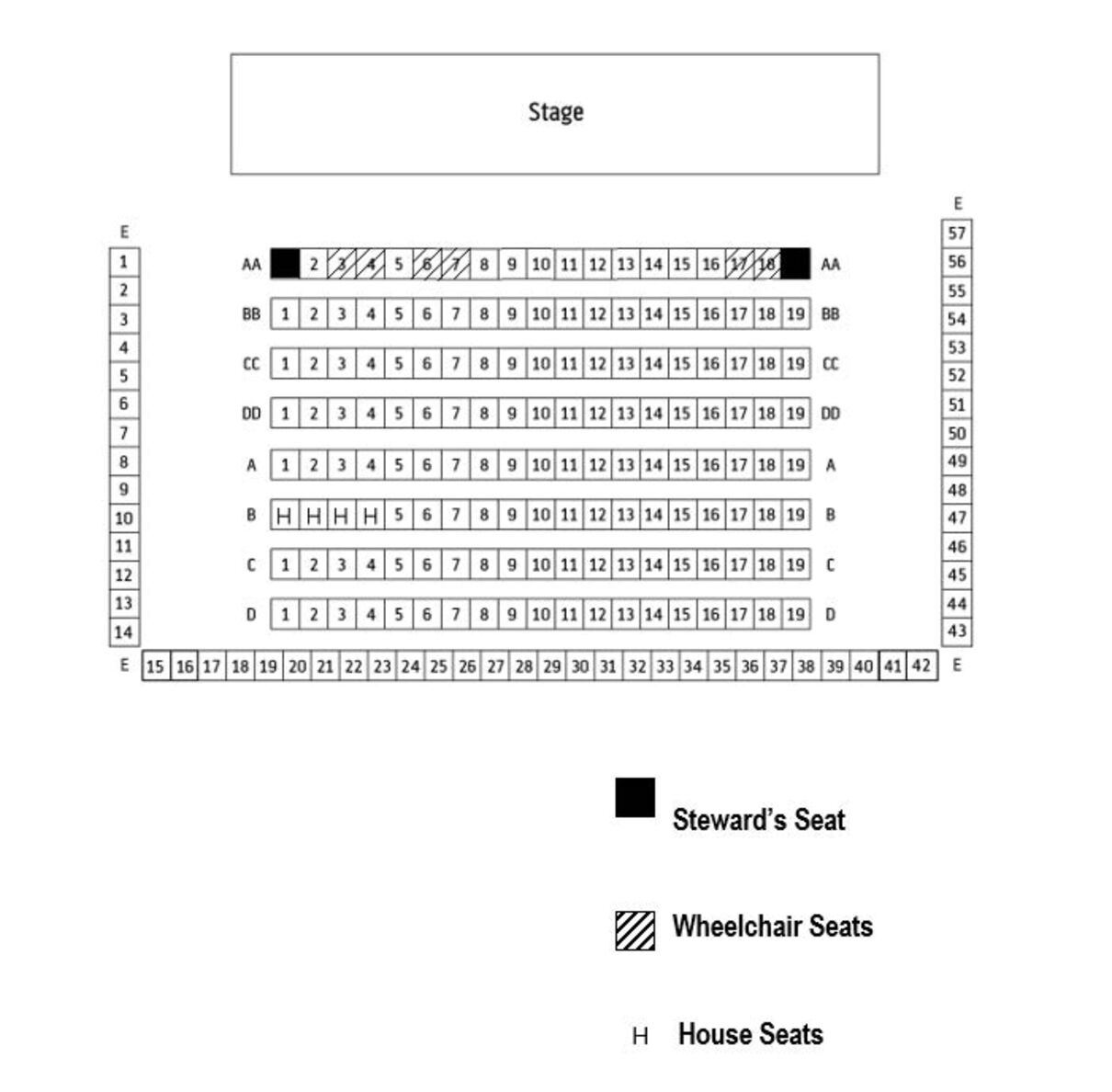
Warwick Arts Centre Seating Plans
View our venue seating plans or download them as PDF's.
View Our Seating Plans
Our Spaces
We have a range of spaces available in the Arts Centre. Find out more about our spaces, including capacities and floor plans.

Accessibility
We understand you might be wanting to see our seat maps to help with any access queries. We have partnered with AccessAble to provide comprehensive access guides for all of our spaces. Find out more about out the accessibility of our building and spaces.




